

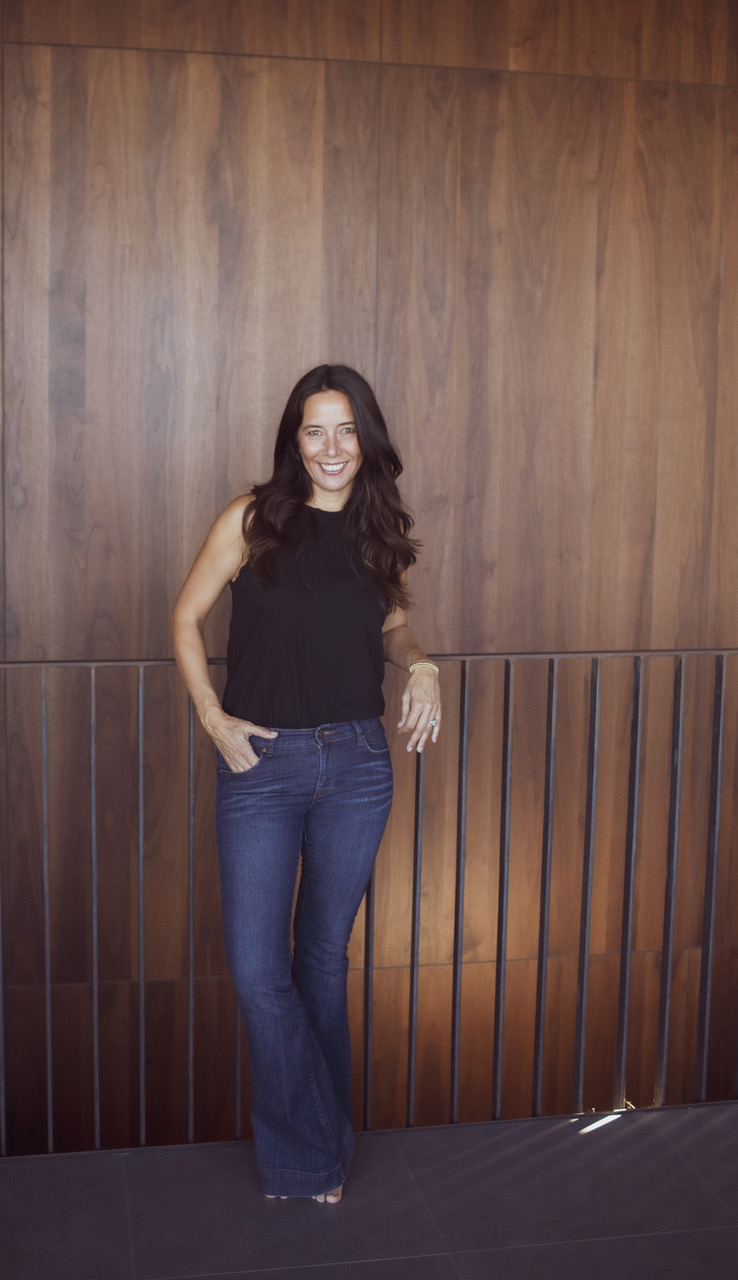
About
twenty7 design workshop was founded in 2001 by Jennifer Charleston Porter as a firm dedicated to excellence in all areas of design. Born and raised in Los Angeles, Jennifer earned her Bachelor of Architecture degree from University of Southern California and went on to receive a Master of Architecture degree from the University of Pennsylvania. Returning to Los Angeles, she worked for AC Martin Partners, Ted Tokio Tanaka Architects and Hakomori Tang Architecture before branching out on her own to create twenty7.
twenty7 has been involved in assignments varying from small residential projects to retail, bars and restaurants which remain our focus. In any project of any size, twenty7 strives to create an engaging environment that connects form with function, and people with space. High standards, attention to detail and commitment to quality are our driving forces and have resulted in projects that satisfy our clients’ practical and aesthetic goals.
![]()
Since its inception twenty7 has been involved in assignments varying from small residential projects to retail, bars and restaurants which remain our focus. In any project of any size, twenty7 strives to create an engaging environment that connects form with function, and people with space. High standards, attention to detail and commitment to quality are our driving forces and have resulted in projects that satisfy our clients’ practical and aesthetic goals.
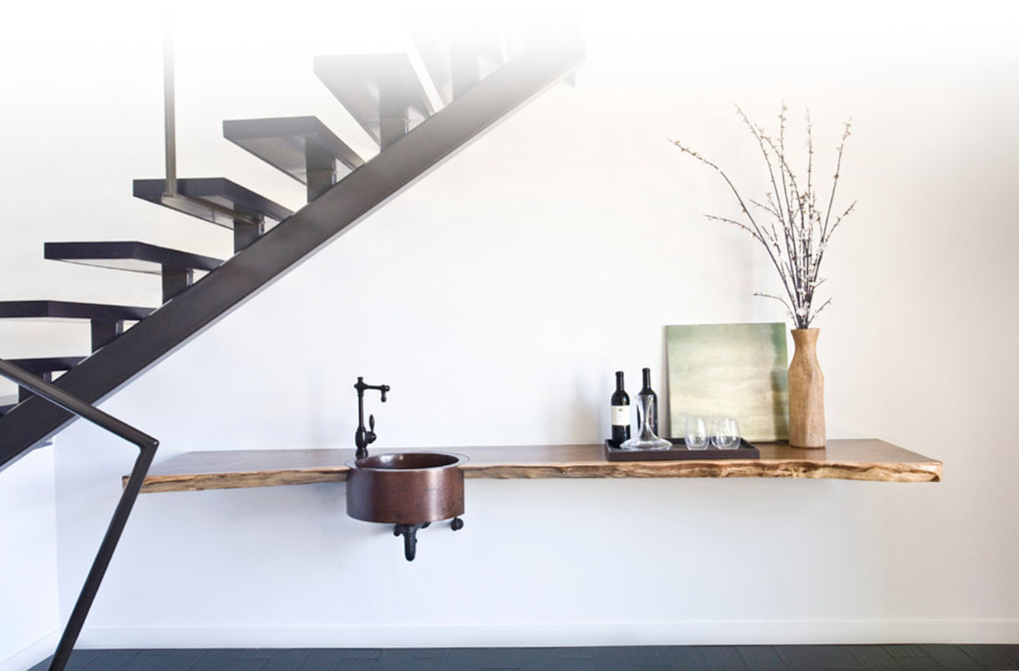
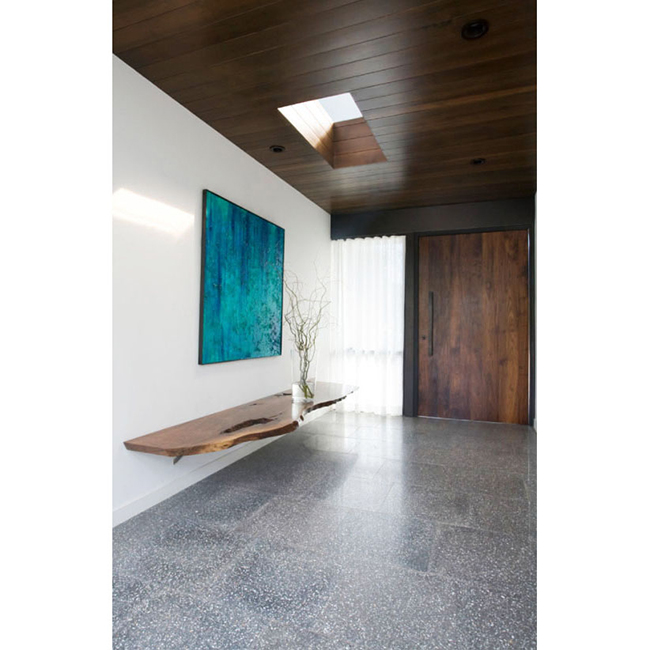
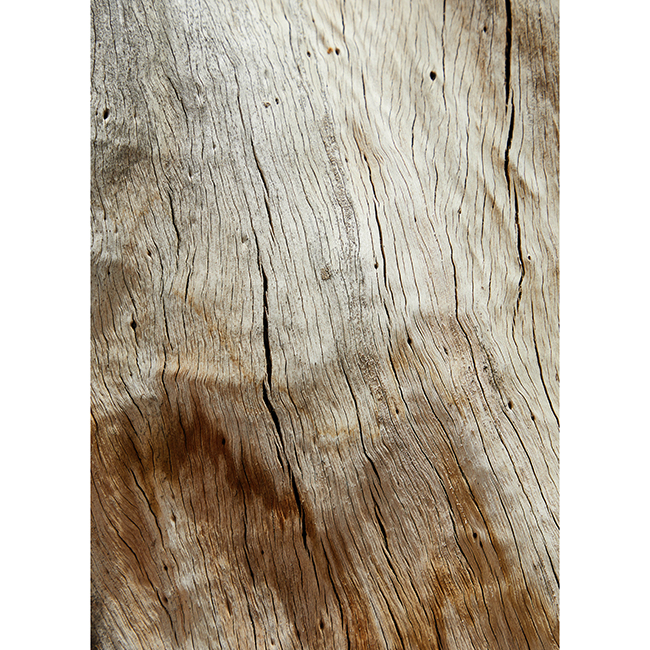
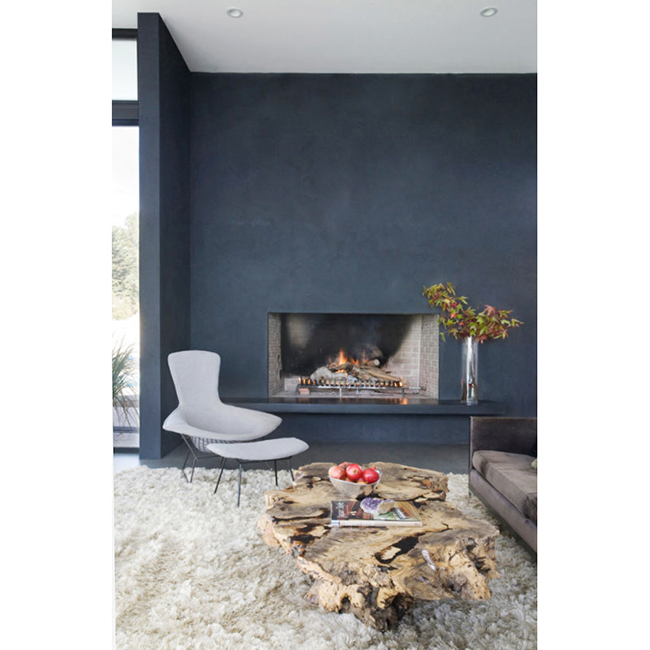
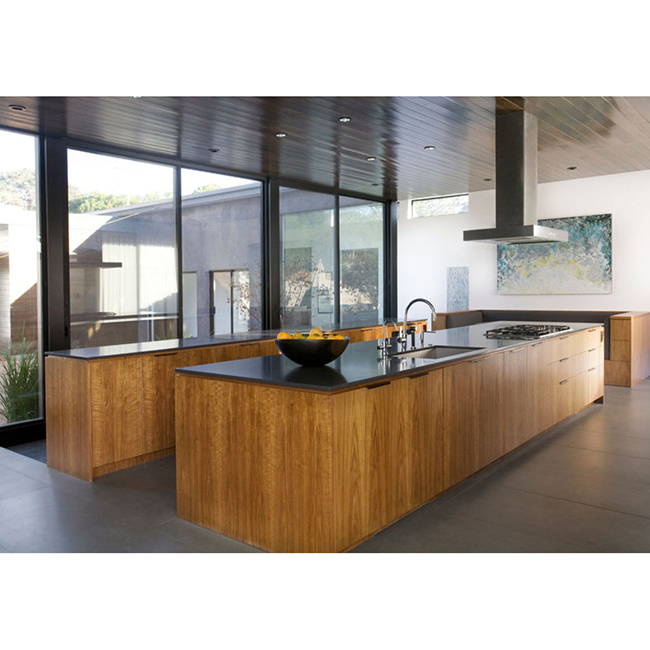
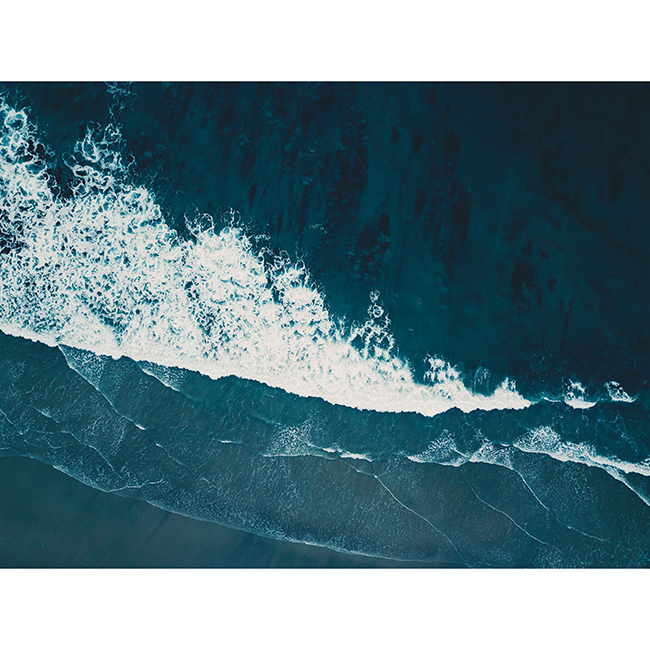
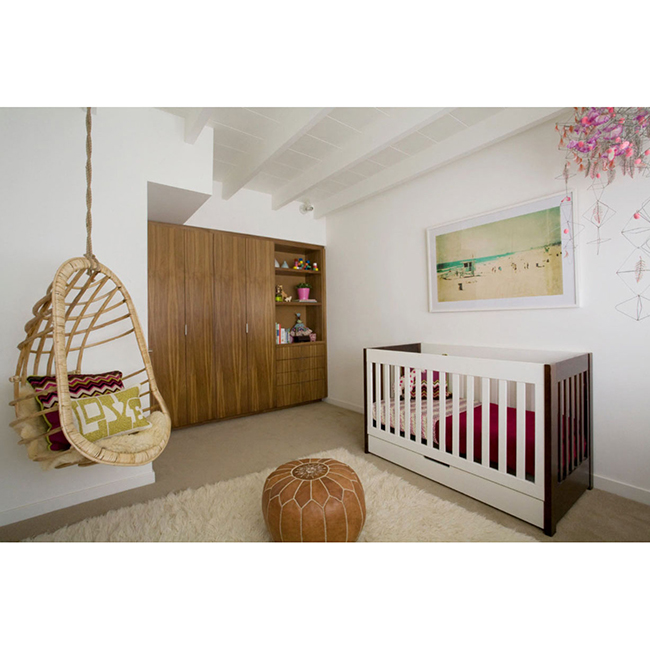
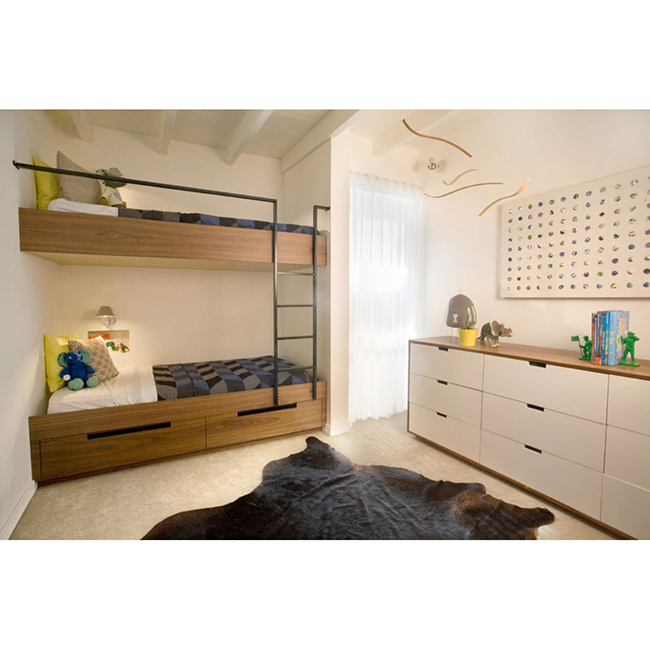
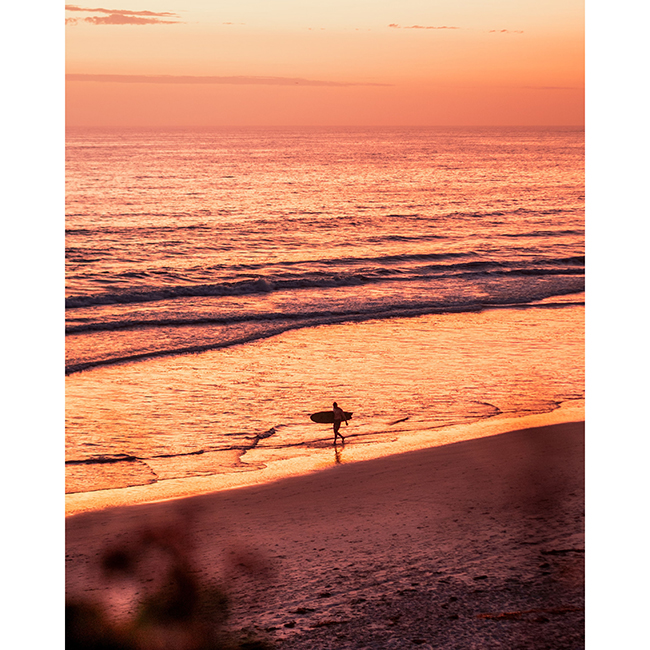
10TH STREET
In Del Mar, California a family set out to convert an existing duplex into a single-family home for their family of five. The eastern unit was renovated to be the sleeping quarters while the western unit, with sweeping views of the ocean, became the entertaining/living areas offering a perfect spot for both kids and adults. A glass hallway was added to connect the two units and visually draw the garden and outdoor areas into the living spaces.

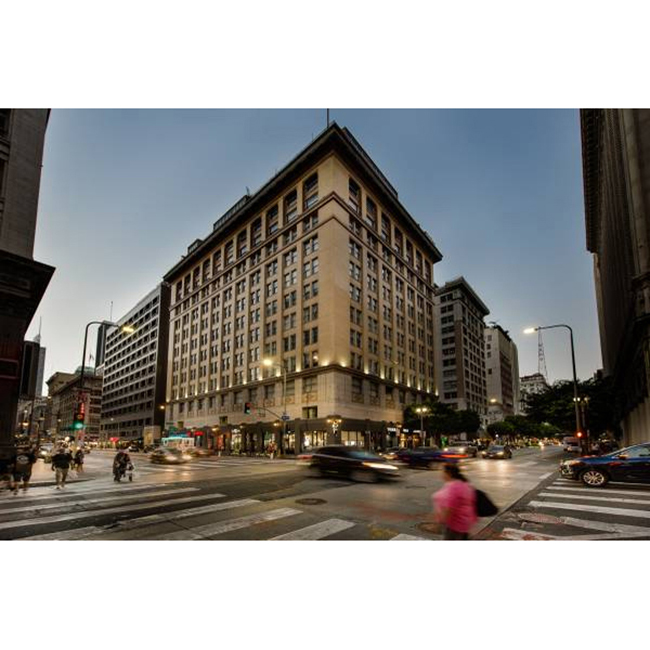
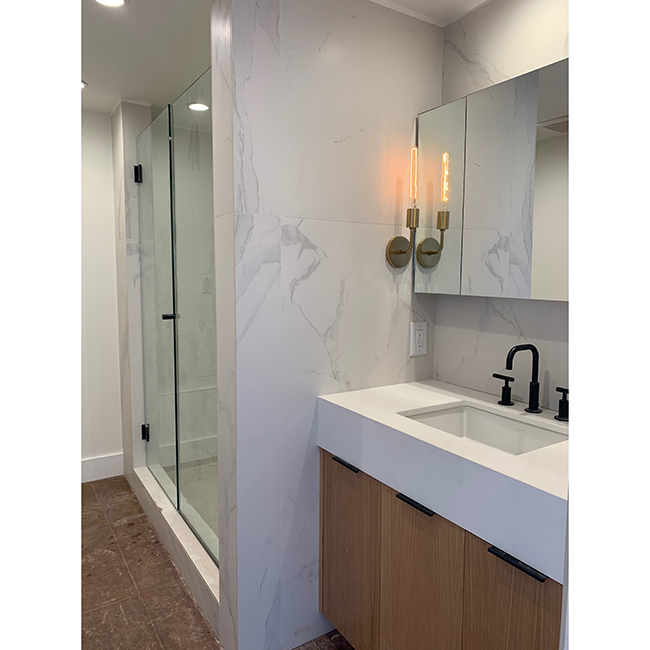
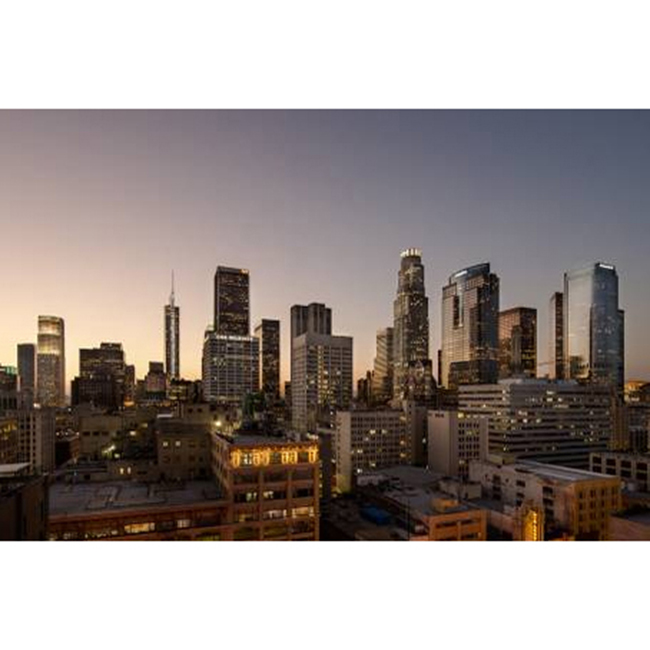
LA Loft
Against the industrial backdrop of the existing concrete floor and exposed brick walls, a new second-floor loft area offers additional space to retreat. In the renovated kitchen, black cabinetry and white countertops complement the loft-vibe adding a graphic component to the space. The bathroom offers a marble shower enclosure, rift oak cabinets and brass sconce lighting to create a modern, yet elegant ambiance.

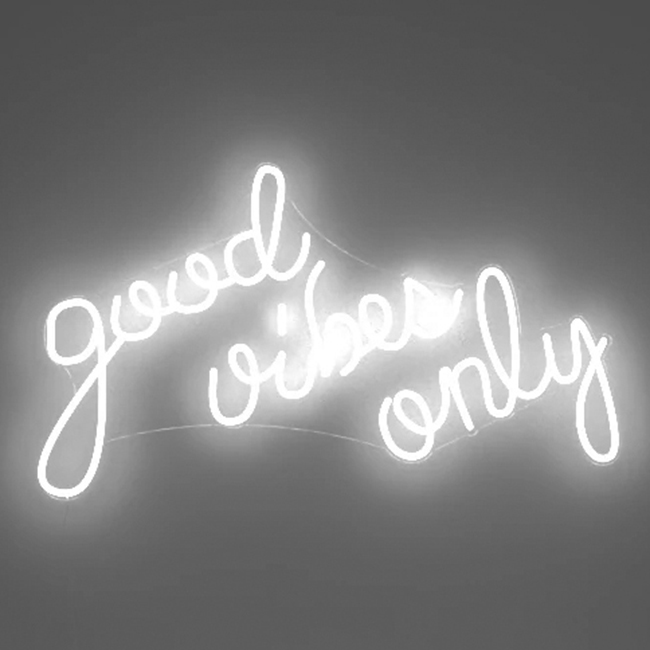
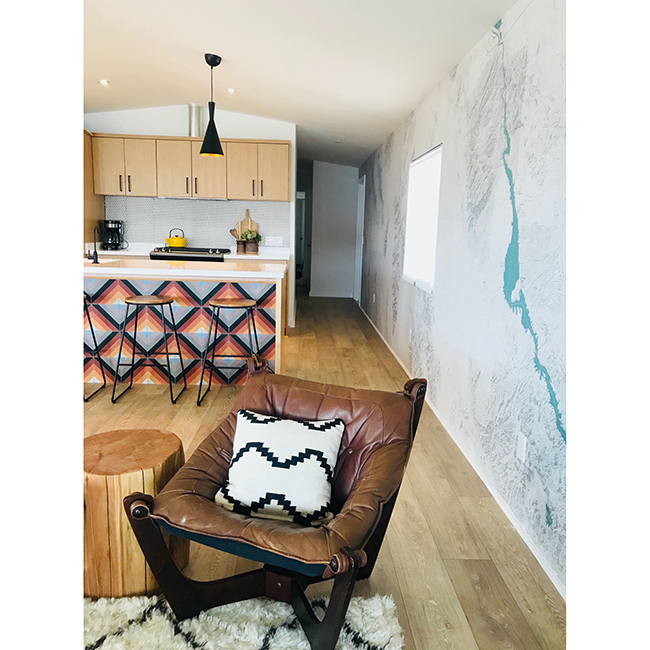
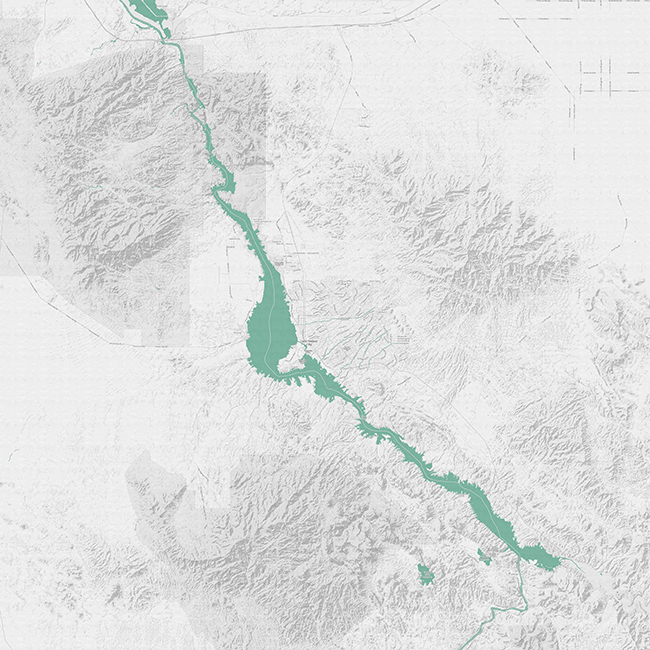
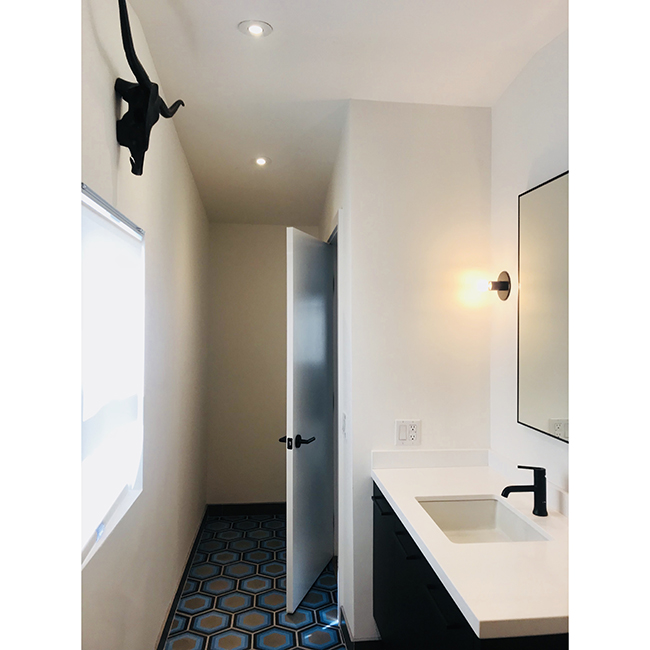
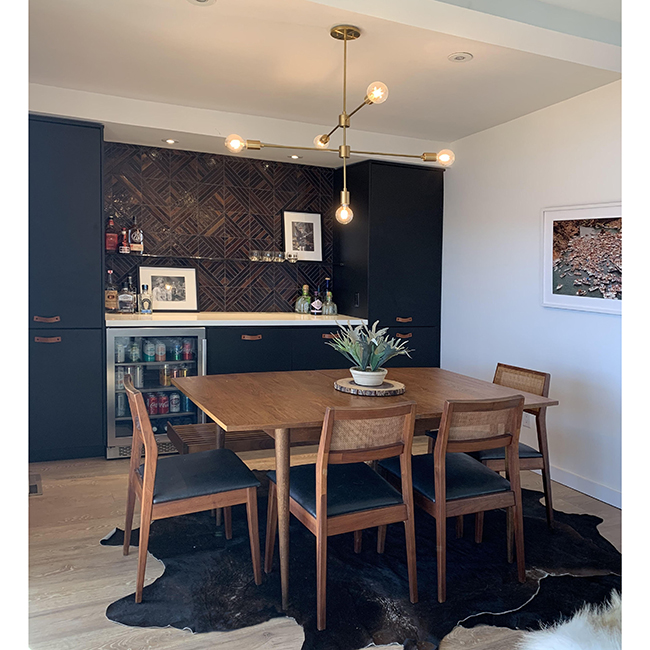

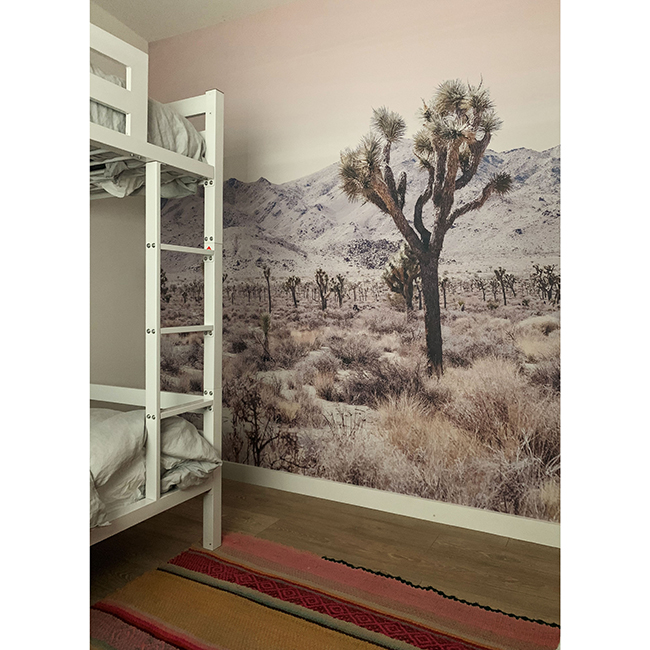
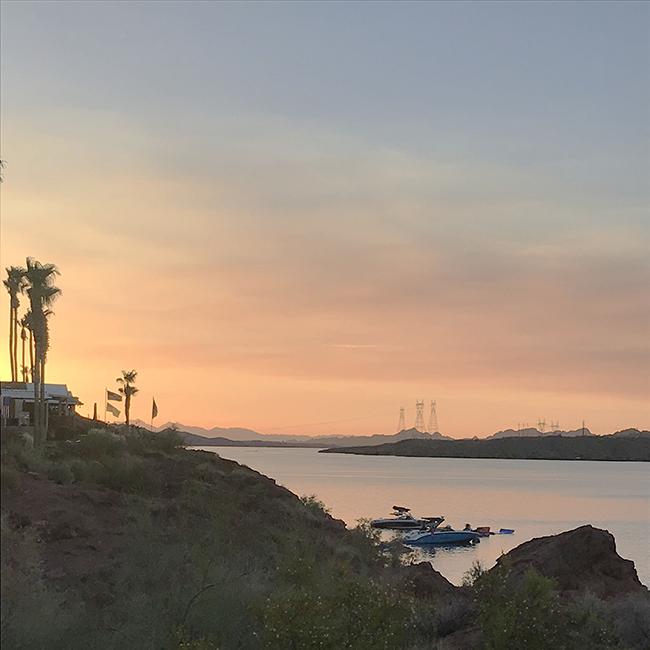
Havasu Hangout
Set on a bluff overlooking the lake, this Havasu Springs Mobile Home has been transformed into a modernized, single-wide home that stands out among the rest. Bright, colorful, vintage inspired materials and furniture were selected to reflect the surrounding desert landscape and the playful vibe of Lake Havasu.

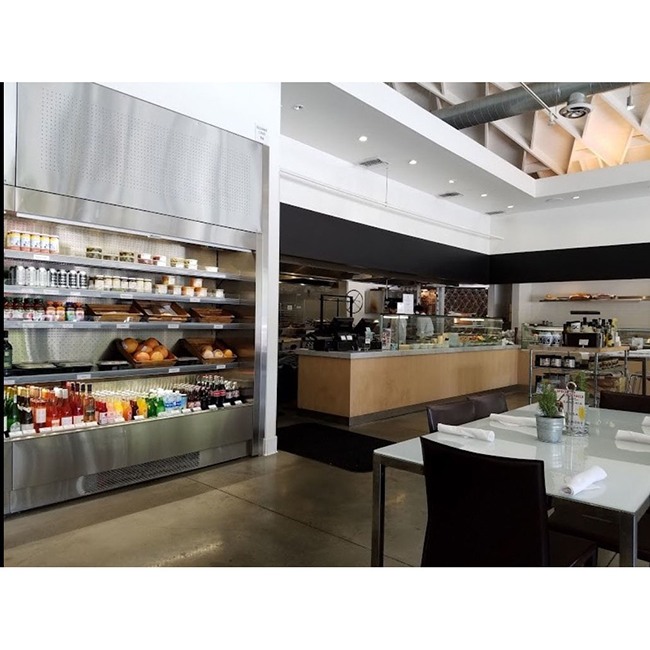
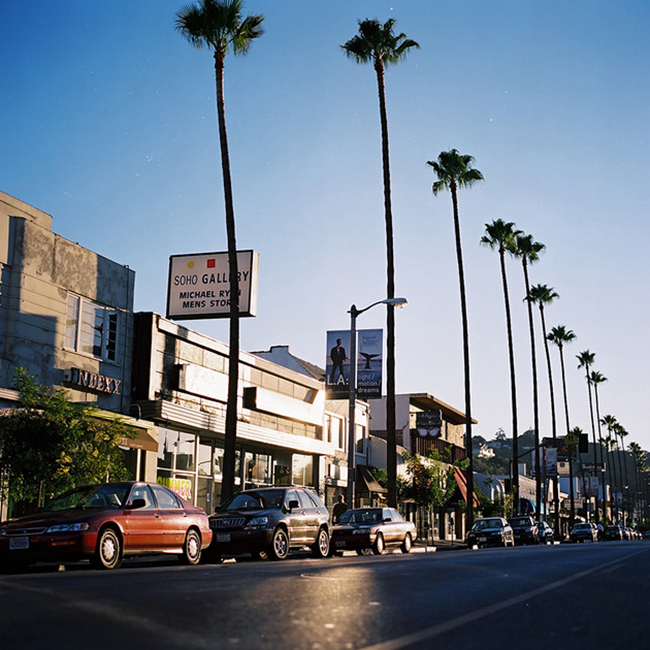
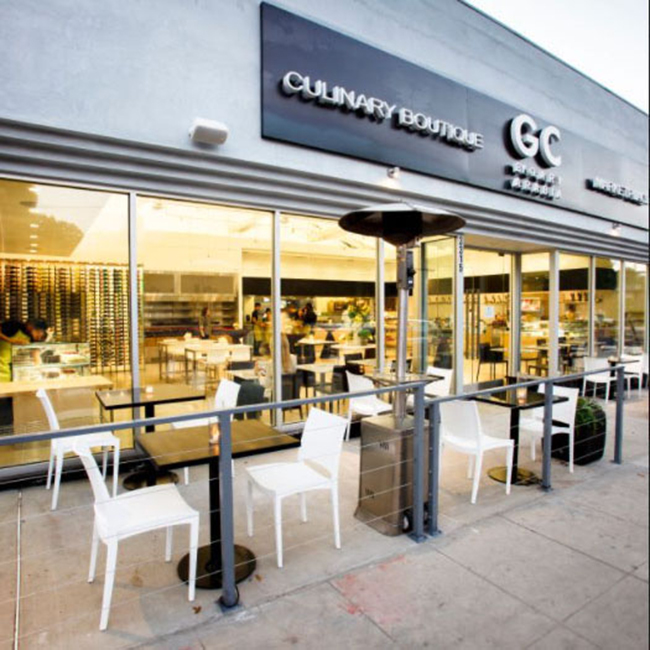
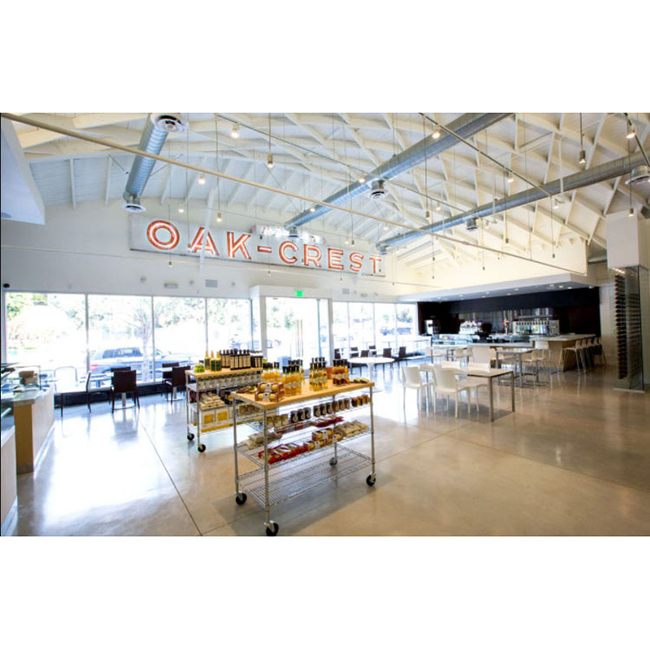
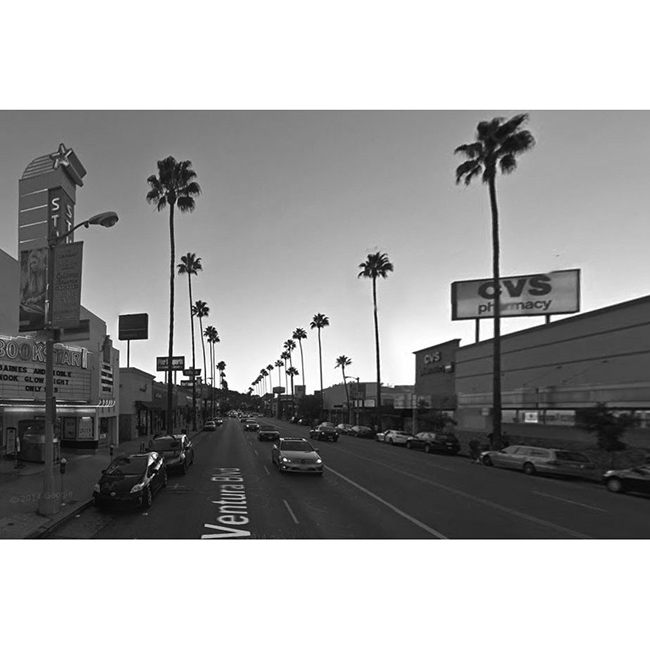
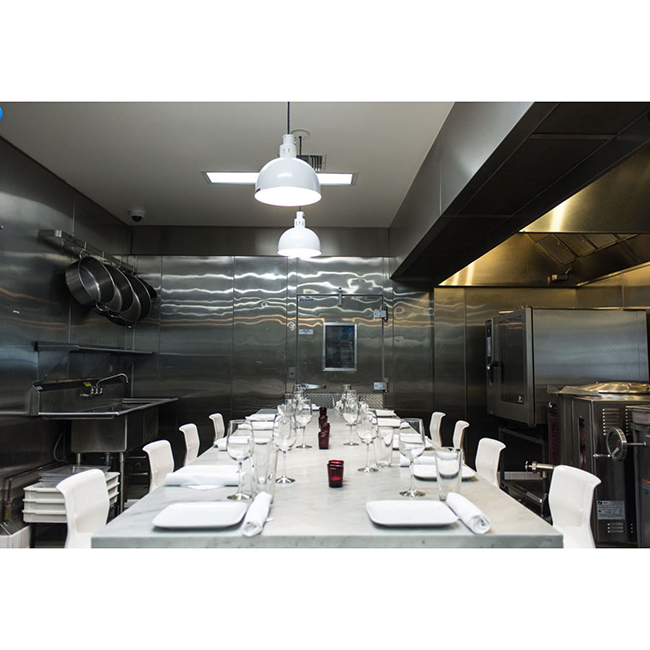
GC Marketplace
After a year of construction to bring the existing structure up to code, the vintage Oakcrest Market was converted into a bustling, iconic neighborhood restaurant in Studio City. The result is a modern eatery featuring polished concrete floors, a wine display wall and a marble chef’s table enclosed in the kitchen, clad with stainless steel appliances and walls.
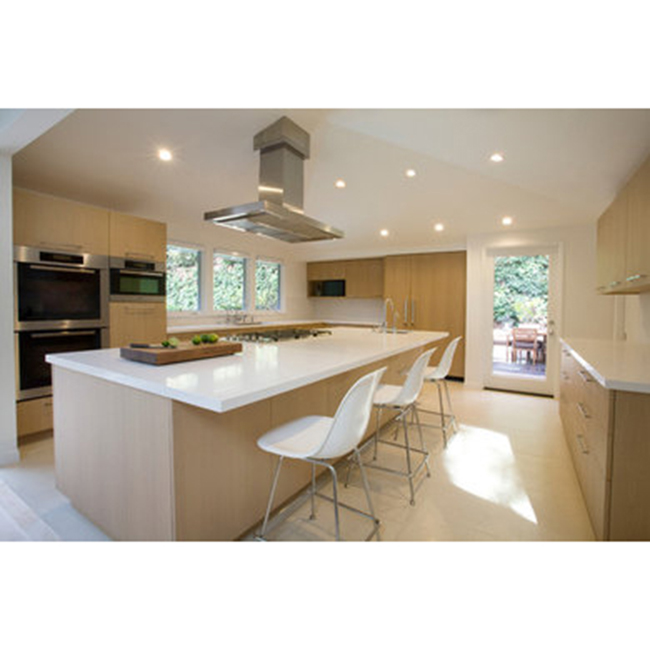
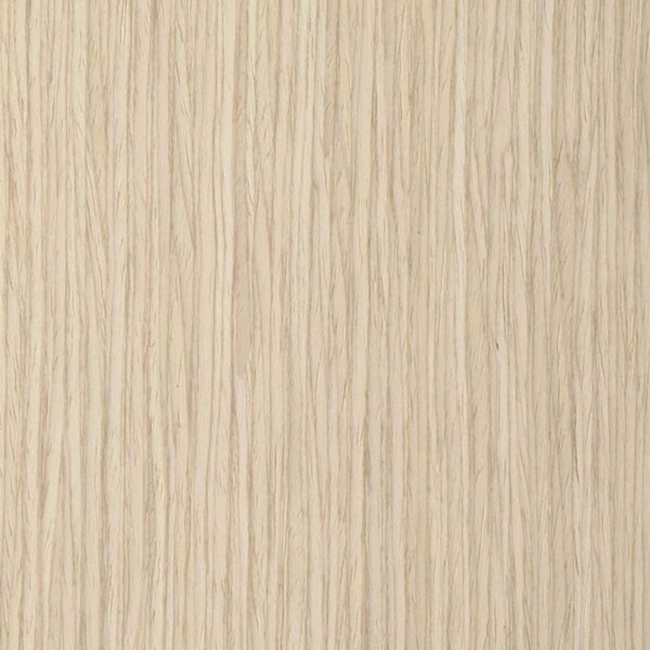
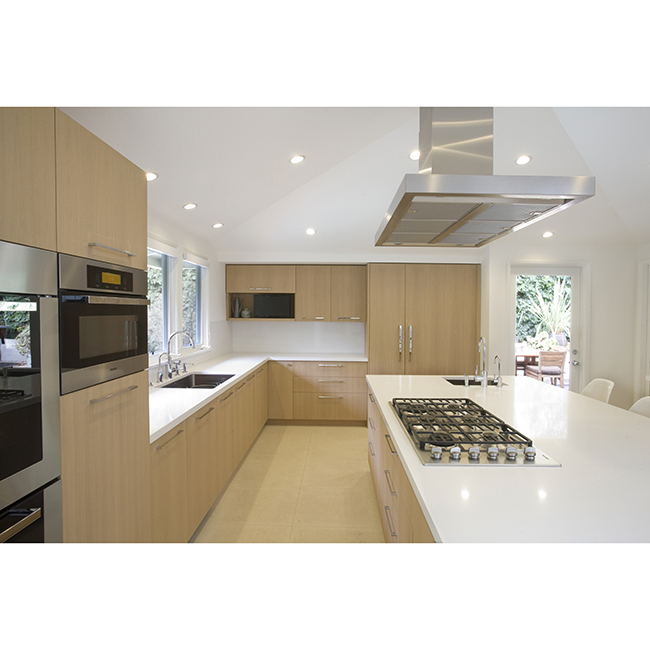
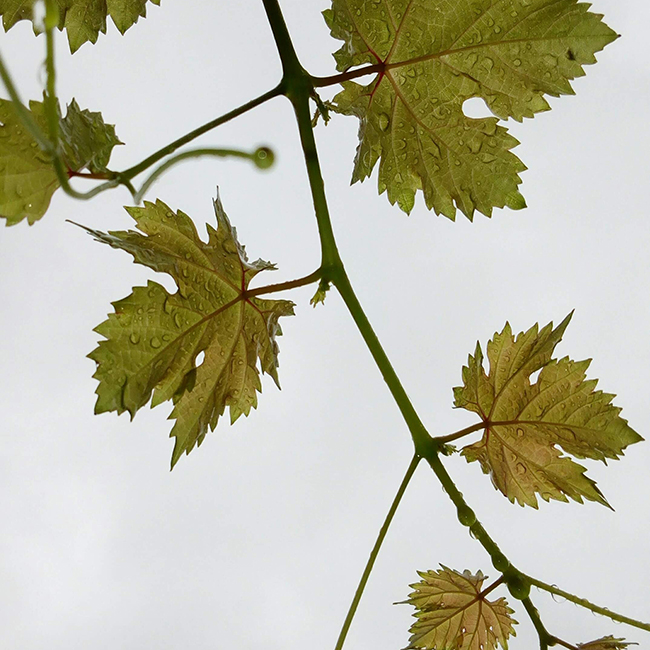
Rivas
This residence, originally designed by Craig Ellwood, was in need of an updated kitchen and bar to reflect the owners love of cooking and entertaining. Walls were removed, allowing for a more spacious kitchen area and bar for entertaining. Simple white oak cabinetry and oak walls were designed to complement the modern architecture of the house.
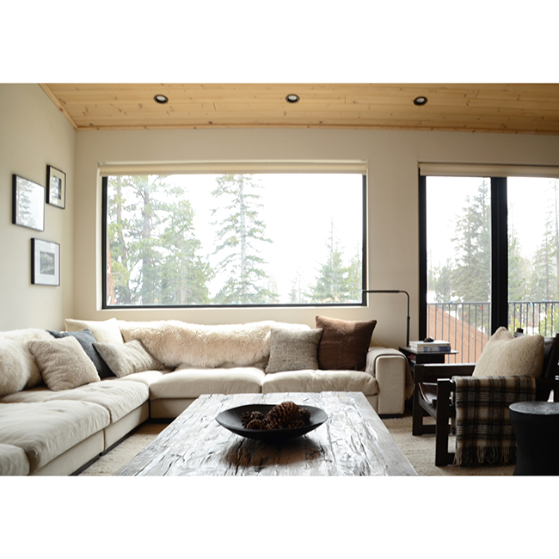
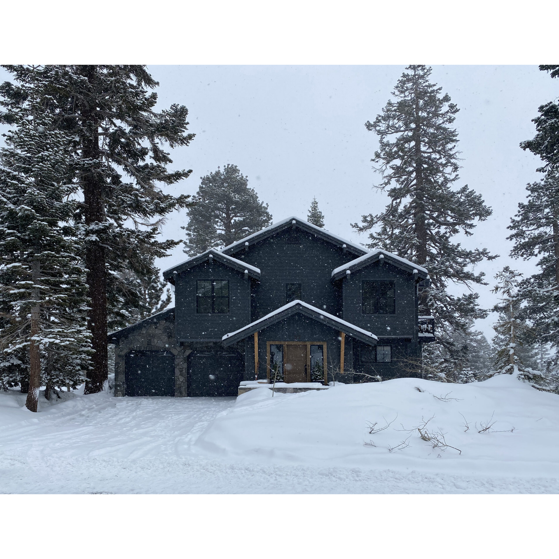
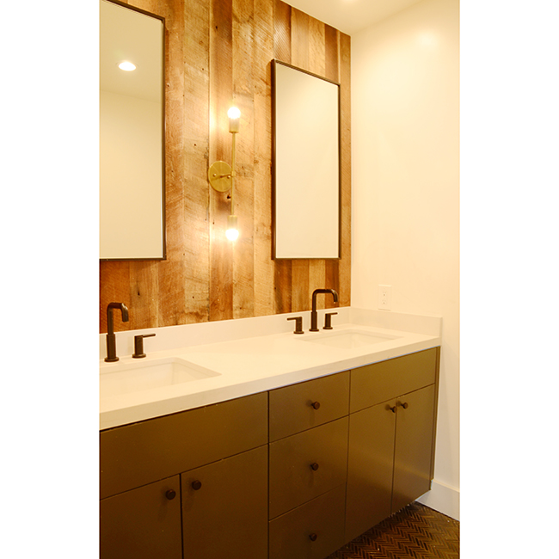
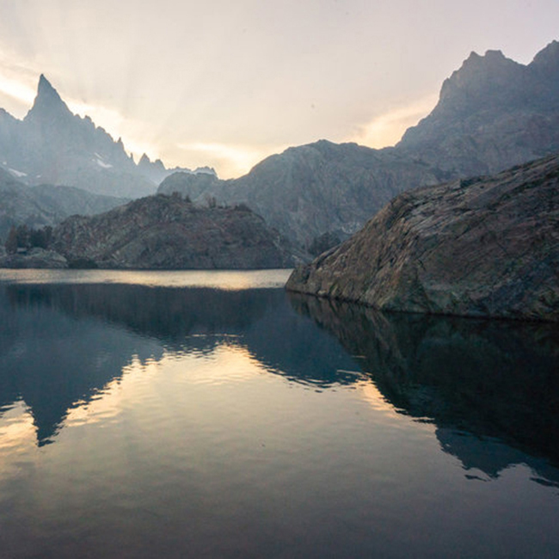
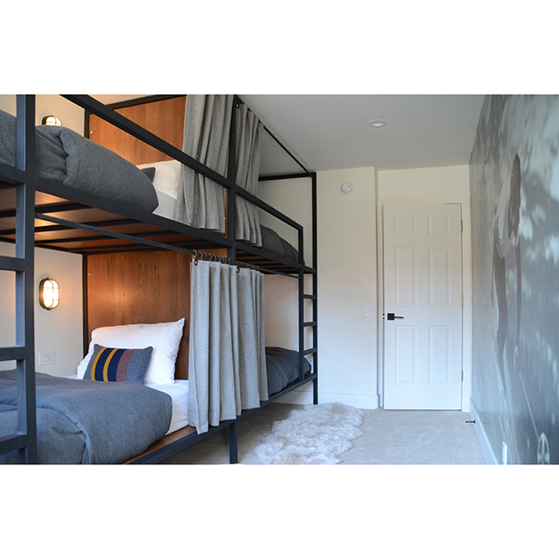
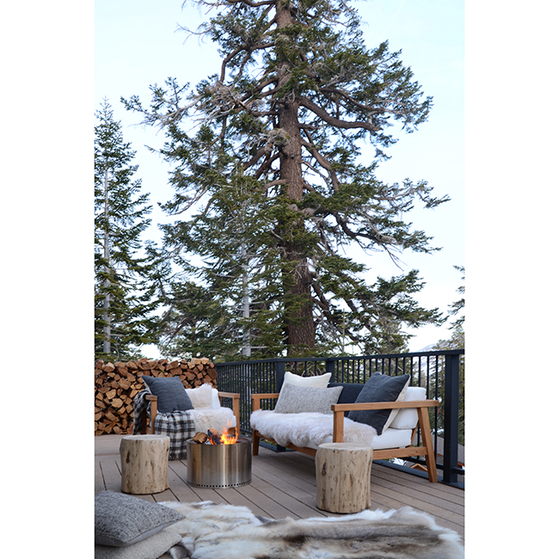
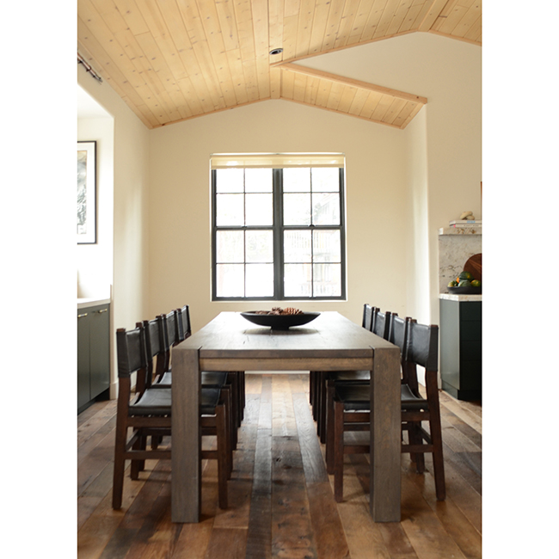
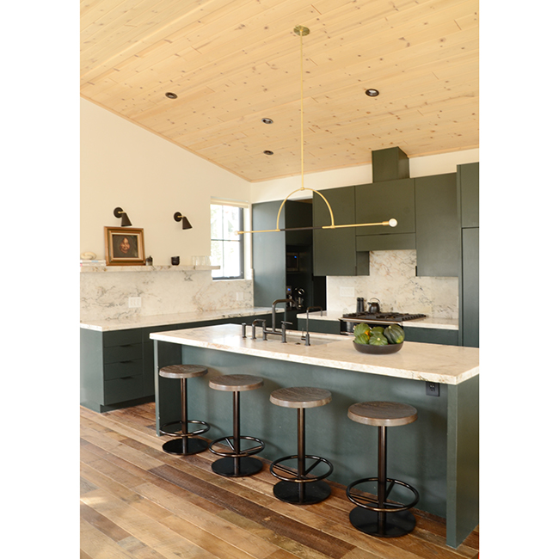
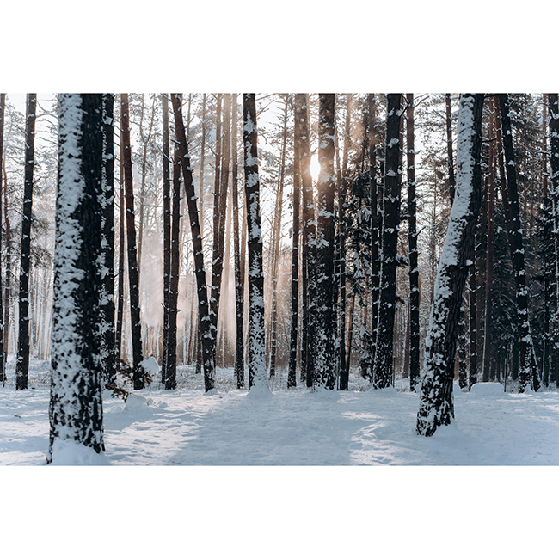
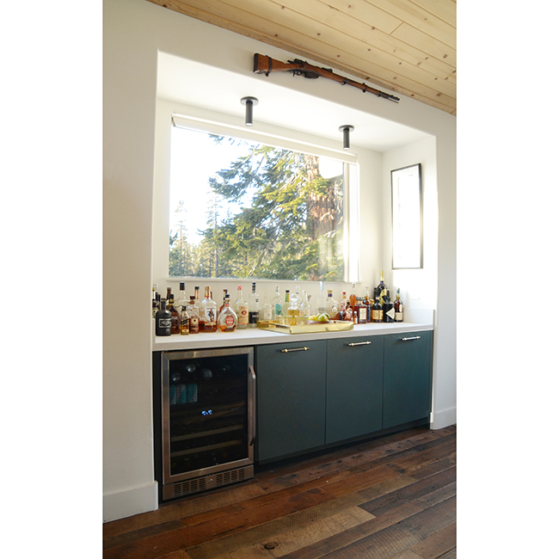
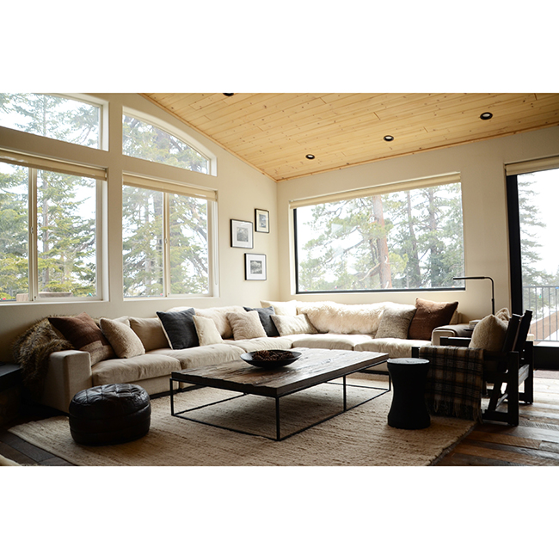
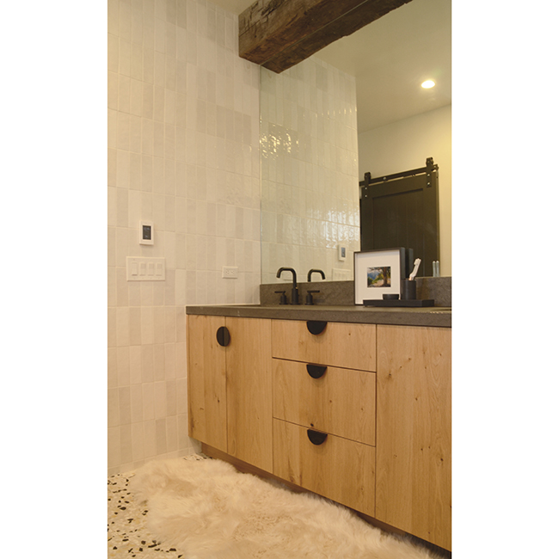

Mountainside
Located near Canyon Lodge at the base of Mammoth Mountain, this non-descript residence was updated to reflect the mountain surroundings for this family of skiers. Dated materials were replaced with reclaimed oak wood flooring from a barn, quartz stone, leather, steel and vintage maps and photographs to create a palette that compliments the natural surroundings and heritage of the area
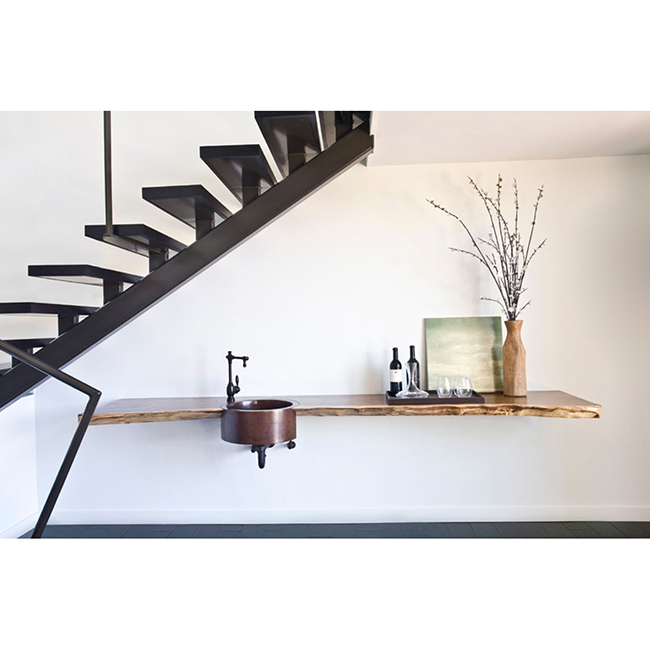
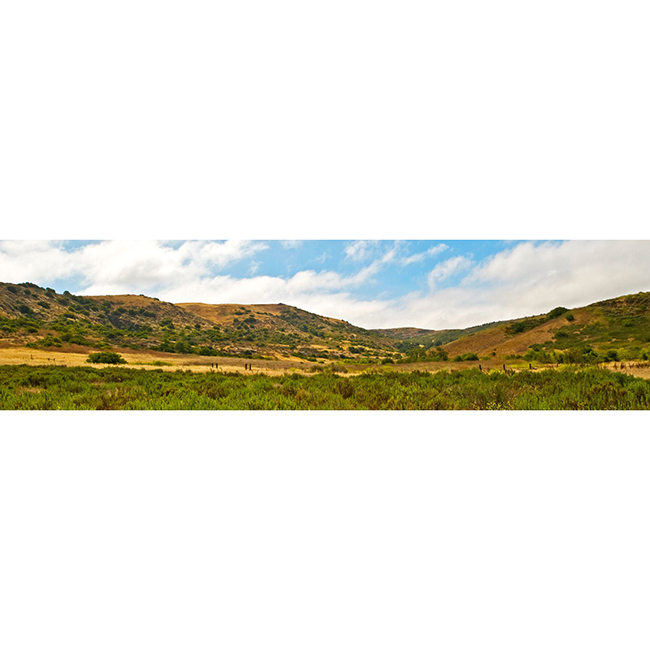
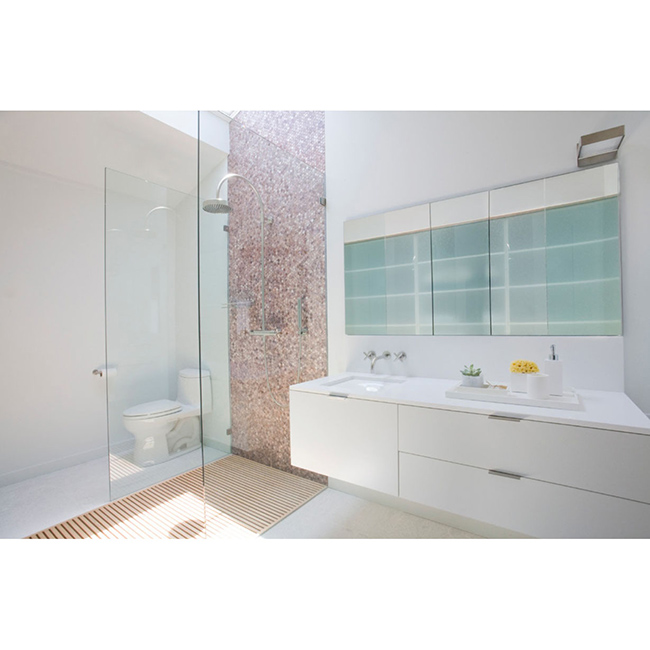
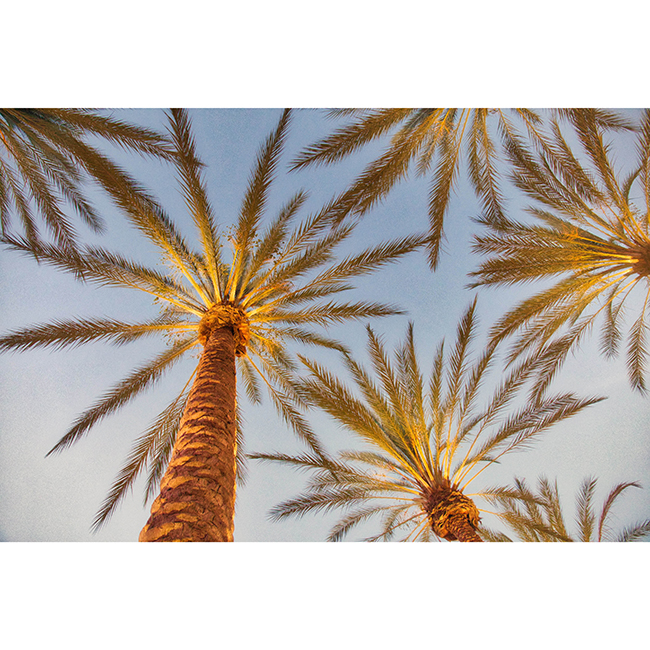
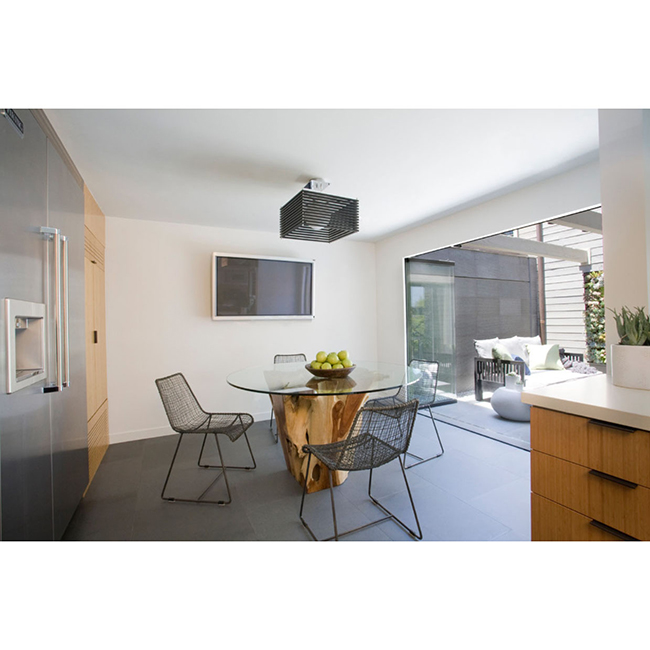
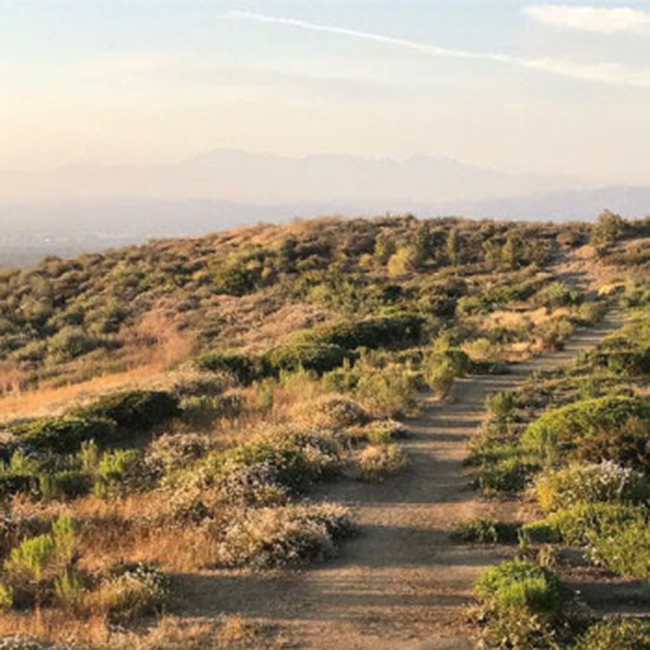
Morningview
Built in the 1980s, this residence was completely renovated to reflect the client’s modern and minimal aesthetic. To simplify the space, overabundant cabinetry and scrolled guardrails were removed and replaced with floating wood slab countertops and sculptural handrails. The oversized bathroom was completely modified to include only the essentials in a modern and beautiful fashion.
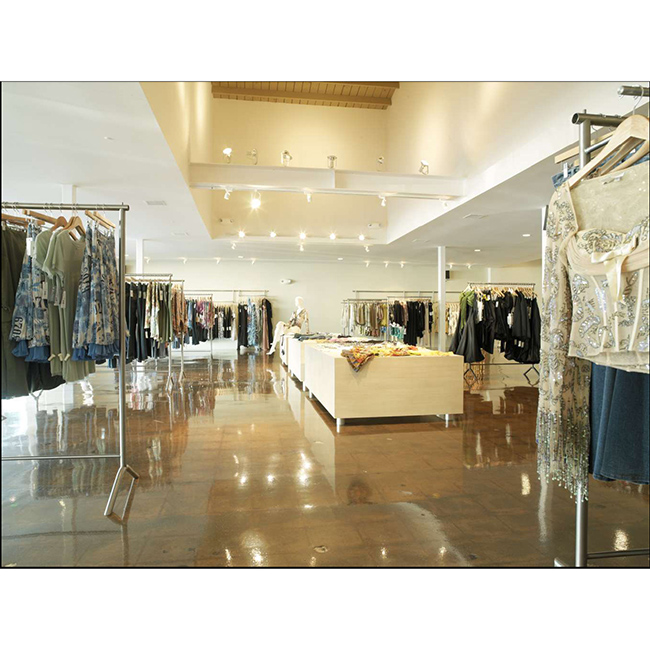
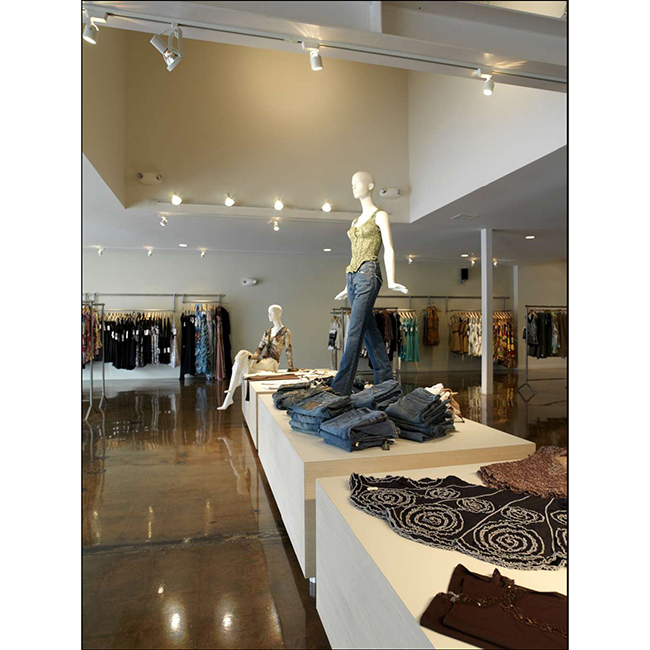
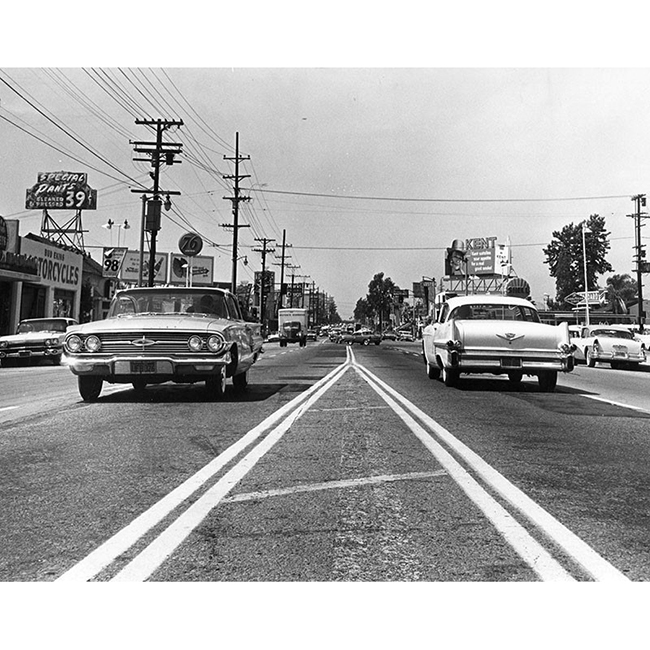
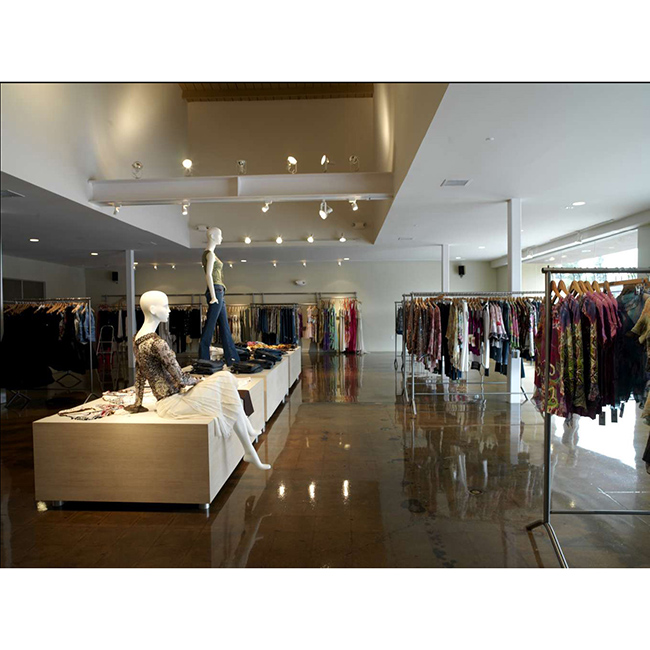
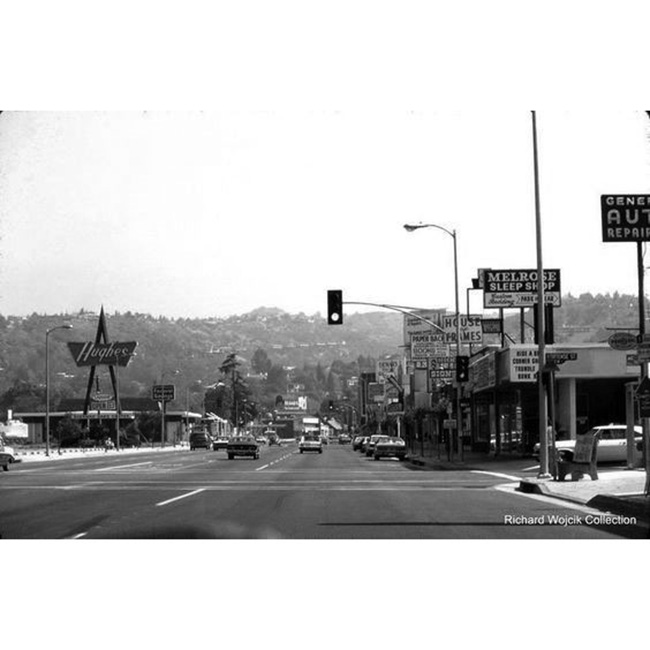
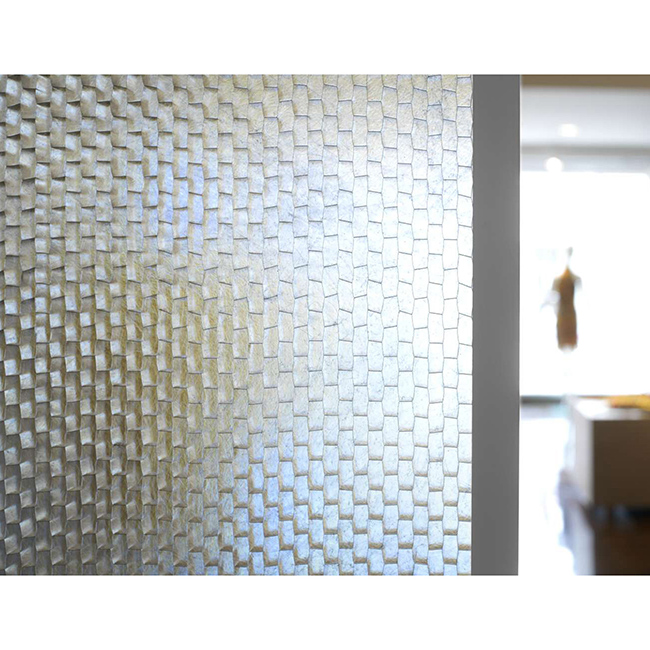
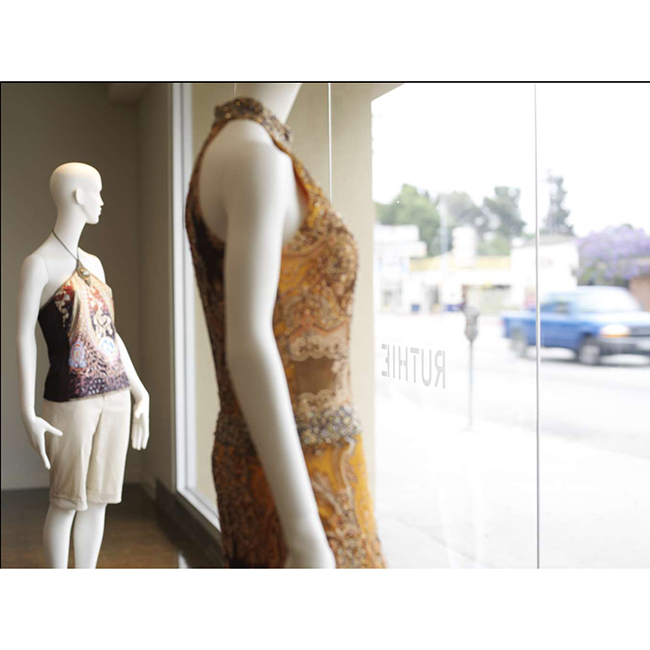
Ruthie
This neglected storefront on iconic Van Nuys Blvd. was converted into an inviting modern boutique. The stripped-down interior became the canvas for white walls and translucent panels were designed to be the backdrop to the everchanging colorful apparel.
CONNECT

